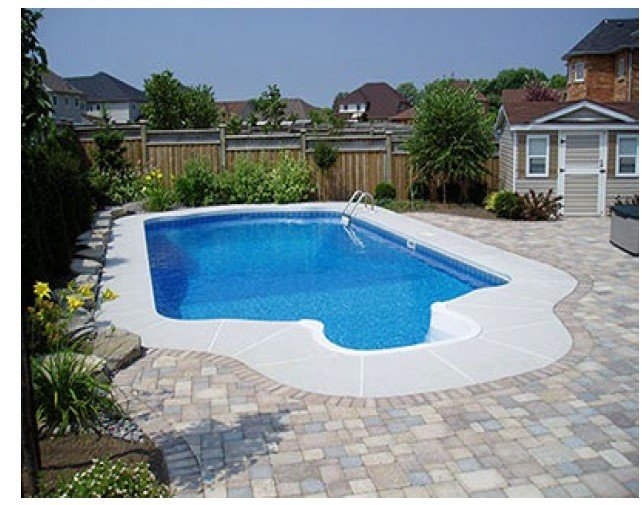Swimming Pool Enclosure Permit : Grading Plan & Site Alteration Permit requirements
As a professional engineering company in Ontario, Elmid Design Inc. actively assists clients in understanding and obtaining swimming pool permits.
In this post, we will discuss the significance of grading plans and explore the various requirements for swimming pool permits in Ontario.
The Importance of Grading Plan for Swimming Pool Permits in Ontario
A grading plan plays a vital role in ensuring proper drainage, protecting property boundaries, and complying with local bylaws.
As a result, here are essential aspects that highlight their importance:
- Preserve existing boundary elevations, ensuring adjacent properties remain undisturbed, also,
- Facilitate proper drainage and accommodate drainage from neighboring properties.
- Maintain existing drainage patterns, furthermore,
- Identify any easements during pool construction.
Understanding Swimming Pool Permit Requirements in Ontario
To submit a successful application, you must meet several requirements. These include:
- Professional Verification: A registered engineer or Ontario Land Surveyor must confirm elevations and setbacks, also,
- Pool Equipment and Location: Indicate the pool equipment pad location on the plan.
- Unaltered Area at Lot Lines: Some municipalities mandate a 0.6m untouched area at lot lines, in addition,
- Top of Pool Elevation: The top of the pool should be 0.15m above the surrounding yard.
- Restoration of Damages: Homeowners or pool contractors are responsible for repairing damages, furthermore,
- Swale Requirements: Design proposed swales with a minimum depth of 0.15m and a slope between 2% and 5%.
- Transitional Slopes: Limit transitional slopes to a 3:1 ratio, also,
- Sidewalk and Boulevard Restoration: Restore sidewalks and boulevards to their original condition.
- Fencing and Gates: Install self-closing and self-latching gates, and ensure non-climbable fencing is between 1.2m and 1.8m high.
- Pool Setbacks: Adhere to the zoning by-law for pool setbacks, typically 1.5m from the property line, also,
- High-mounted Locks: Equip doors leading to the pool area with high-mounted locks, 1.5m above the floor.
- Owner’s Responsibility: The owner must ensure all construction and grading comply with the approved plan and satisfy City staff.
Identifying When an Arborist Report is Necessary
An Arborist report is required if town trees are present along your property or if trees could be damaged due to your construction.
Implementing Pool Enclosure and Safety Measures
To mitigate drowning risks, pools must be enclosed by a fence, have a lockable gate if the depth exceeds 60 centimeters (2 feet), and follow appropriate setbacks from the property line.
Recognizing Site Alteration
Site alteration refers to changes made to the land, such as the placement or dumping of fill, removal of topsoil, alteration of grade, removal of vegetative cover, soil compaction, or creation of impervious surfaces.
Managing Discharge from Private Swimming Pools
Direct water discharge from pools to the street curb and gutter to drain into the sewer, municipal ditch, or another approved outlet acceptable to the City/town. Proper management of pool water discharge helps maintain local water quality and prevents potential flooding or erosion issues.
In Conclusion
Understanding grading plans and meeting requirements for swimming pool permits in Ontario is essential. Elmid Design Inc. guides you through this process, ensuring compliance and a safe environment. Follow the guidelines in this blog post to increase your chances of obtaining a permit. Consult with Elmid Design Inc. for expert advice on navigating local regulations and ensuring a successful project.
Don’t be overwhelmed by the permit process. With proper guidance, create a safe, enjoyable pool environment that complies with Ontario regulations. Trust Elmid Design Inc. for support and expertise, making your dream pool a reality.
Reference
Newmarket Swimming Pool Enclosure Permit
Richmond Hill Swimming Pool Site Alteration Permit




