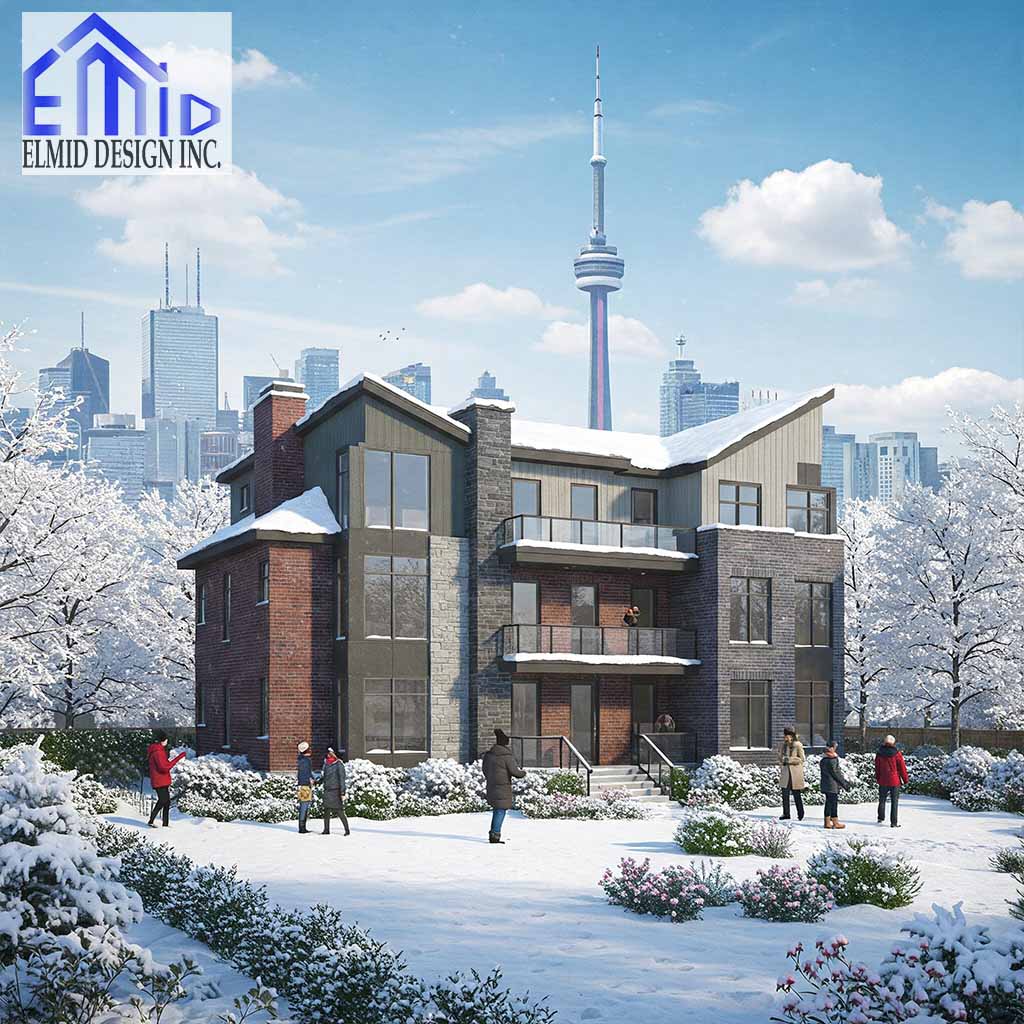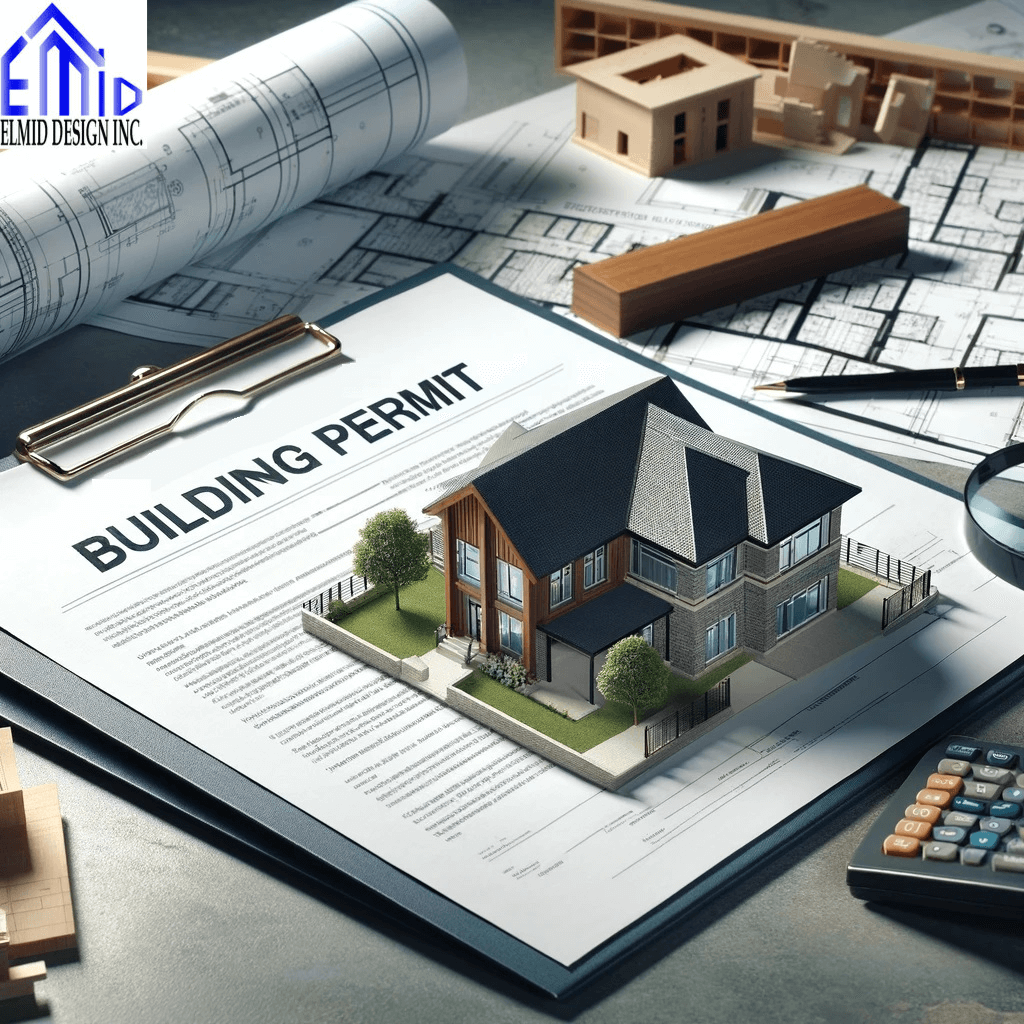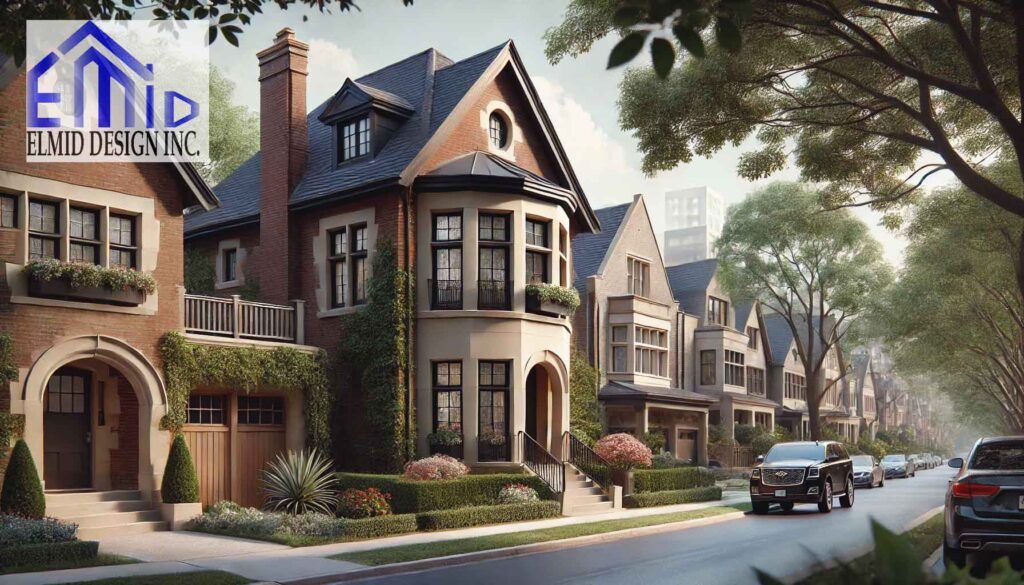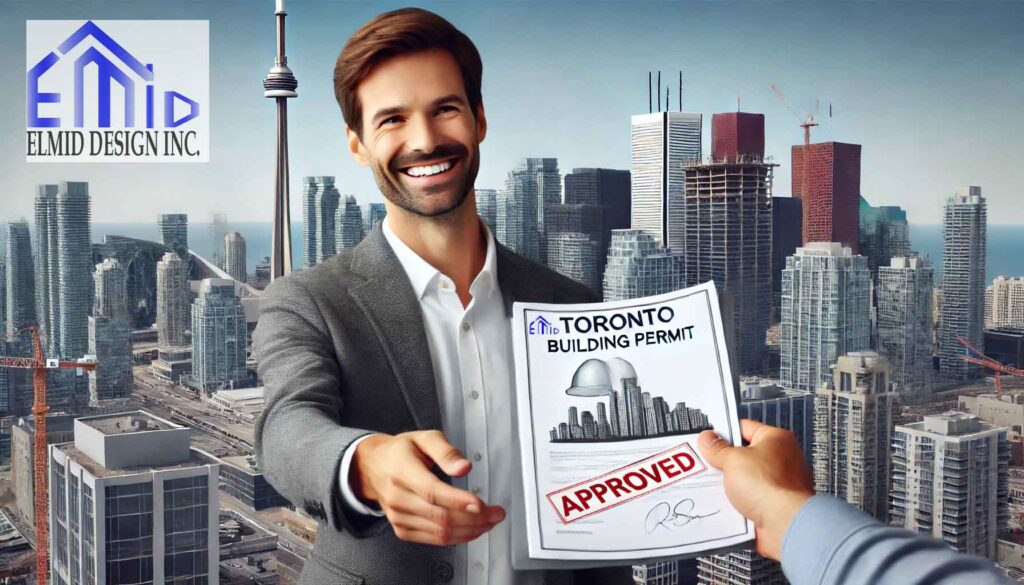Getting a Toronto building permit is the first and most important step before starting any construction project in the city. Whether you’re adding a second-story extension, finishing your basement, or constructing a new home from scratch, a valid permit ensures your work meets local safety and zoning regulations. Skipping this step can lead to serious fines, delays, and even mandatory demolition of your work. In this guide, we’ll break down every part of the permit process — from when you need one to how to apply — so you can avoid headaches and get your project started the right way.
[toc]
Key Takeaways
- A building permit is legally required for most construction and renovation projects in Toronto.
- The permit process ensures your project complies with the Ontario Building Code and zoning bylaws.
- Not getting a permit can result in fines, delays, and problems with property resale.
- Professional help, like that from Elmid Design Inc, speeds up the process and ensures full compliance.
- Online applications are available through the City of Toronto’s portal for certain permit types.
Introduction to Toronto Building Permits

500 words
A Toronto building permit is an official approval issued by the City of Toronto that allows you to begin construction, renovation, or demolition legally.
This permit confirms your plans meet all building, zoning, and fire safety regulations set by the Ontario Building Code and local bylaws.
It’s not just red tape.
Permits are about safety — for you, your neighbors, and future buyers of your property.
Any construction that changes the structure of a building or its systems — such as plumbing, electrical, or HVAC — requires a permit.
This rule also applies if you’re building something entirely new or demolishing part of a property.
The permitting process includes plan reviews, inspections, and approvals to make sure every part of the work is done properly.
Having a valid building permit also protects you legally and financially if issues arise down the line.
Toronto’s permitting process is managed by the Toronto Building Department, which reviews plans, issues permits, and conducts inspections.
They ensure each project follows safety codes and zoning rules.
Professionals like licensed engineers or architects often submit applications on behalf of property owners.
If you’re unsure where to start, companies like Elmid Design Inc, which holds a Certificate of Authorization from Professional Engineers Ontario (PEO), can walk you through the entire process — from design to permit.
Learn more about what you need to apply from the City of Toronto here.
When is a Building Permit Required in Toronto?
600 words
You need a Toronto building permit for most structural work, major changes, or new construction.
Here’s a breakdown of common projects that require permits:
- Building a new home or detached structure
- Home additions or extensions
- Finishing a basement with new plumbing or structural changes
- Removing or adding load-bearing walls
- Installing or modifying HVAC or plumbing systems
- Building a deck that’s more than 24 inches above the ground
- Installing new windows or doors that require changes to structure
- Demolishing any structure
Even something that seems small — like removing a wall — could require a permit if it’s load-bearing.
Ignoring this can risk the building’s structural integrity.
Also, zoning laws affect what you can build and where.
For example, you may need to meet minimum setbacks from property lines or restrictions on height and size.
Your plans will be reviewed against zoning rules before approval.
On the other hand, some minor projects don’t need permits, such as:
- Replacing fixtures (toilets, sinks) without changing plumbing
- Painting, tiling, or flooring
- Kitchen or bathroom makeovers without structural changes
But always check first.
You can contact the Toronto Building Department or consult professionals like Elmid Design Inc to confirm whether your project qualifies for a permit exemption.
Better safe than sorry.
Here’s the City of Toronto’s full list of when you need a building permit.
Types of Building Permits in Toronto

500 words
There’s no one-size-fits-all permit in Toronto.
Here are the main types you need to know:
1. Building Permit (General)
Covers new builds, additions, renovations, garages, sheds, and decks.
2. Plumbing Permit
Required if you’re adding or relocating plumbing.
This includes new bathrooms, kitchens, or basement suites.
3. HVAC Permit
Needed when installing or changing heating, ventilation, or air conditioning systems.
4. Demolition Permit
Required before tearing down any structure — including parts of a building.
You may need to submit environmental assessments depending on the building’s age and use.
5. Conditional Permit
Allows you to start construction on part of the project while other approvals are pending.
Useful when timing is critical.
Each of these permit types can be submitted as part of a single application or separately depending on your project scope.
Professionals like those at Elmid Design Inc can help determine which permits apply and how to submit the correct documentation.
They’ll also help ensure that your application is complete to avoid delays.
The Building Permit Application Process
800 words
The Toronto building permit application process can feel like a maze, but here’s how to break it down:
Step 1: Prepare Documentation
You’ll need:
- Site plan or survey
- Architectural drawings (stamped by a licensed professional)
- HVAC and plumbing drawings (if applicable)
- Completed application form
- Zoning information
- Energy efficiency design summary (for homes)
These documents must meet specific requirements set by the City.
Errors or missing info can lead to rejection or delays.
Step 2: Submit the Application
You can apply:
- Online via the City of Toronto portal
- In person at a Toronto Building Customer Service Counter
Online submissions are faster, but complex projects often benefit from in-person consultations.
Step 3: Application Review
Your application is reviewed by multiple departments:
- Building
- Zoning
- Fire Services
- Heritage Preservation (if applicable)
Review times vary.
Simple projects may be approved in 10–15 business days, while complex builds can take longer.
Step 4: Revisions and Approvals
You may be asked to revise your plans to meet code or zoning requirements.
Once everything checks out, you receive your permit.
Only then can you begin construction.
Step 5: Inspections
After the permit is issued, scheduled inspections are required at key stages:
- Footings
- Framing
- Plumbing
- Final inspection
Skipping inspections can void your permit.
Work must stop until re-inspection passes.
Pro Tip: Hiring a professional engineer from Elmid Design Inc not only speeds up the process but also ensures the work passes inspections.
Start your application online with the City of Toronto here.

Costs, Timelines, and Validity of Toronto Building Permits
800 words (extended section)
Building Permit Costs in Toronto
The cost of a Toronto building permit depends on several factors, including:
- Type of construction (new build, addition, renovation)
- Square footage
- Scope of mechanical or structural work
- Number of required inspections
Generally, permit fees are calculated per square meter of construction, based on the City of Toronto’s building fee schedule.
For example:
- Residential additions or interior renovations typically range from $100 to $1,500+
- New builds can run from $2,000 to $5,000+
- Demolition permits start at around $300 to $500
- Plumbing and HVAC permits are additional, often $200 to $600 each
Additional costs may include:
- Survey or site plan preparation
- Structural engineering review
- Fire safety plan reviews (for multi-unit or commercial projects)
- Consultant or professional design services
Working with a professional firm like Elmid Design Inc, which is authorized by Professional Engineers Ontario (PEO), helps you avoid hidden costs.
They ensure your documents meet technical standards and pass city reviews the first time — saving money in the long run.
You can also use Toronto’s Fee Estimator Tool to calculate a rough estimate for your permit.
How Long Does It Take to Get a Building Permit in Toronto?
Timelines vary depending on your project’s complexity and whether your application is complete.
Here’s what to expect:
Simple Residential Projects (e.g., decks, interior renos):
- 10 to 15 business days, if zoning is clear and documents are accurate
Moderate Projects (e.g., additions, garages, HVAC changes):
- 15 to 30 business days
Complex or Custom Projects (e.g., new homes, multi-unit builds):
- 30 to 60 business days or longer, depending on reviews by fire, zoning, or conservation authorities
Inspections can also affect the overall timeline.
Construction cannot move to the next stage until each inspection passes.
The best way to speed things up?
Submit complete, accurate documents the first time — ideally reviewed and stamped by a licensed firm like Elmid Design Inc.
They coordinate with city staff, resolve zoning conflicts early, and stay on top of permit revisions.
How Long is a Building Permit Valid?
Once issued, a Toronto building permit is typically valid for six months.
Here’s how it works:
- You must start construction within six months of issuance.
- After construction begins, the permit remains valid as long as no work stoppage lasts more than six months.
- If the project stalls, you may need to apply for a permit renewal or extension.
Permit extensions are not automatic.
You must apply before expiration and explain why the project is delayed.
Additional fees may apply.
Failing to act can lead to permit cancellation — requiring a full reapplication.
So it’s smart to plan out your construction phases and stick to the schedule.
Professional help ensures everything runs smoothly and inspections are booked in time.
A team like Elmid Design Inc can also manage your schedule to keep the permit active until final sign-off.

Zoning and Compliance Considerations in Toronto
Before the City of Toronto approves your building permit, your project must pass a zoning review.
This step ensures your plans meet the rules set out in the Toronto Zoning Bylaw, which controls:
- Building height
- Setbacks (distance from property lines)
- Lot coverage
- Floor space index
- Building use (residential, commercial, mixed-use)
Zoning rules vary by neighborhood.
What’s allowed on one street might not be allowed a few blocks away.
Even if your plans meet the Ontario Building Code, they can still be rejected if they don’t comply with zoning.
Minor Variance Applications
If your project doesn’t meet zoning standards, you can apply for a minor variance through the Committee of Adjustment.
This process takes extra time and involves a public hearing.
It’s common for homeowners building additions or second stories.
A professional firm like Elmid Design Inc can assess your zoning compliance early — and help you apply for a variance if needed.
They ensure your design matches local bylaws and reduce the risk of delays.
Working with Professionals: Architects, Engineers, and Permit Consultants
Trying to handle the Toronto building permit process alone is risky.
Here’s why working with experts is the smart move:
Architects and Designers
They create detailed floor plans, elevations, and construction drawings.
These must meet both the Building Code and city submission standards.
Designs that miss the mark are rejected — wasting time and money.
Professional Engineers
If your project includes structural changes, HVAC systems, or plumbing, an engineer must stamp the drawings.
Firms like Elmid Design Inc, certified by Professional Engineers Ontario (PEO), are legally qualified to provide this service.
They review all structural aspects to ensure safety and code compliance.
Permit Consultants
Consultants manage the full submission process — from gathering documents to booking inspections.
They communicate directly with city staff and keep your application moving forward.
Hiring the right professionals means:
- Fewer delays
- Lower risk of rejections
- Faster approvals
- Less stress
That’s why many homeowners and builders in Toronto rely on Elmid Design Inc to handle the full permit process from start to finish.
Tips for a Smooth Toronto Building Permit Process
Getting a permit doesn’t have to be painful.
Here’s how to stay ahead of problems:
1. Plan Ahead
Start the permit process at least two to three months before your target build date.
This gives you time for:
- Design revisions
- Zoning checks
- Variance applications, if needed
2. Get a Property Survey
A recent land survey can help identify zoning limits and speed up approvals.
The city may require one for additions, garages, or second-story builds.
3. Use Licensed Professionals
Submissions from architects and engineers carry more weight.
They know how to format drawings and avoid common rejection points.
4. Stay in Touch with the City
Follow up on your application every 5–10 business days.
Sometimes small issues stall reviews.
A quick call can resolve it faster than waiting.
5. Book Inspections Early
Construction can’t continue without passing inspections.
Scheduling delays are common in busy seasons.
Plan them in advance to avoid project slowdowns.
The more prepared you are — the smoother it goes.
And if you want someone to handle it all, Elmid Design Inc is ready to help from design to final inspection.
Conclusion: Get It Done Right the First Time
Getting a Toronto building permit isn’t optional — it’s the law.
But beyond the legal side, it’s about doing things right.
Permits protect your investment, your safety, and your future resale value.
They also give you peace of mind knowing your project is fully approved.
Trying to skip the process can cost you thousands.
The smarter choice?
Work with professionals who know how the system works — and can get you approved fast.
Whether it’s a small reno or a new build, Elmid Design Inc has your back.
They’ll handle your drawings, zoning issues, and inspections — so you can focus on building, not bureaucracy.
Start your building permit application today with Elmid Design Inc.

FAQs About Zoning, Professionals, and the Building Permit Process in Toronto
Do I need a zoning certificate to apply for a building permit in Toronto?
No, but your application must comply with zoning bylaws. If your design doesn’t meet current zoning rules, the city will request changes or refer you to the Committee of Adjustment for a variance.
What is a minor variance and how do I get one in Toronto?
A minor variance is an exception to a zoning rule that you can request if your project slightly exceeds the limits. You must apply through the Committee of Adjustment and attend a public hearing. A professional can prepare the required drawings and documents.
Can a building permit be denied because of zoning issues?
Yes. If your design violates Toronto’s zoning bylaw, your permit can be delayed or denied until you adjust the plans or get approval for a variance.
Who should design my permit drawings?
Permit drawings must be created by a qualified architect or engineer. For structural work, they must be stamped by a Professional Engineer licensed by PEO. Elmid Design Inc offers complete design and permit services with certified professionals.
How do I know if my drawings are up to code?
Building drawings must follow the Ontario Building Code, which includes structural, fire safety, and accessibility standards. A licensed engineer or designer ensures your drawings are compliant before submission.
What happens if I hire an unlicensed designer or contractor?
If your drawings aren’t signed by a qualified professional, your permit will likely be rejected. Worse, if unpermitted work is done by an unlicensed contractor, you could face legal fines, insurance voids, and project shutdowns.
How can I speed up my permit approval?
Submit complete, code-compliant drawings and documents.
Working with an experienced firm like Elmid Design Inc ensures:
- No missing paperwork
- Zoning issues flagged early
- Faster communication with city staff
That can cut weeks off your approval time.

Why Choose Elmid Design Inc for Your Toronto Building Permit Needs
Elmid Design Inc is a trusted engineering and design firm based in Toronto, proudly holding a Certificate of Authorization from Professional Engineers Ontario (PEO). Specializing in residential and commercial building permits, we help homeowners, builders, and developers navigate every step of the permit process with ease. From zoning reviews and structural drawings to full application submissions, our licensed engineers ensure every project meets the Ontario Building Code and local bylaws. Our proven track record with the City of Toronto means fewer delays, faster approvals, and peace of mind. If you’re planning a renovation, addition, or new construction, Elmid Design Inc is your expert partner in securing reliable, compliant, and professional building permits — done right the first time.
Geographic Locations That We Service:
Our Licensed Professional Engineers specializing in Engineered Site Grading Plans offer the best-engineered site grading plan, lot grading and erosion plan, and drainage plan to obtain site plan approval and building permits in Ontario, including a wide range of municipalities. Each area boasts unique features and requirements, making our tailored approach essential for success.
Toronto and Surrounding Areas
In the vibrant heart of Ontario, we service Toronto (City of Toronto) and surrounding areas. Additionally, we cover Oshawa (City of Oshawa), Pickering (City of Pickering), and Clarington (Municipality of Clarington). Furthermore, our expertise extends to Ajax (Town of Ajax), Whitby (Town of Whitby), Brock (Township of Brock), Scugog (Township of Scugog), and Uxbridge (Township of Uxbridge).
Halton Region
Moving to the Halton Region, our services encompass Burlington (City of Burlington) and Halton Hills (Town of Halton Hills). Also included are Milton (Town of Milton) and Oakville (Town of Oakville).
Peel Region
In the Peel Region, we provide services in Brampton (City of Brampton), Mississauga (City of Mississauga), and Caledon (Town of Caledon).
York Region
Our services in the York Region cover Vaughan (City of Vaughan), Aurora (Town of Aurora), and East Gwillimbury (Town of East Gwillimbury). We also cater to Georgina (Town of Georgina), Markham (City of Markham), Newmarket (Town of Newmarket), Richmond Hill (City of Richmond Hill), Whitchurch-Stouffville (Town of Whitchurch-Stouffville), King (Township of King), and Bradford-West Gwillimbury (Town of Bradford-West Gwillimbury). Each municipality here offers a distinct setting, requiring our specialized approach.
Other Southern Ontario Cities and Towns
We also serve many other cities and towns in Southern Ontario. These include Hamilton (City of Hamilton), St. Catharines (City of St. Catharines), Niagara on the Lake (Town of Niagara on the Lake), Brant (County of Brant), Cambridge (City of Cambridge), Kitchener (City of Kitchener), Waterloo (City of Waterloo), and Woodstock (City of Woodstock). Furthermore, we operate in Guelph (City of Guelph), Centre Wellington (Township of Centre Wellington), Shelburne (Town of Shelburne), Orangeville (Town of Orangeville), New Tecumseth (Town of New Tecumseth), Essa (Town of Essa), Collingwood (Town of Collingwood), Wasaga Beach (Town of Wasaga Beach), Barrie (City of Barrie), Midland (Town of Midland), Orillia (City of Orillia), Ramara (Town of Ramara), Minden Hills (Town of Minden Hills), North Kawartha (Town of North Kawartha), Kawartha Lakes (City of Kawartha Lakes), Peterborough (City of Peterborough), Selwyn (Town of Selwyn), and Brighton (Municipality of Brighton).





