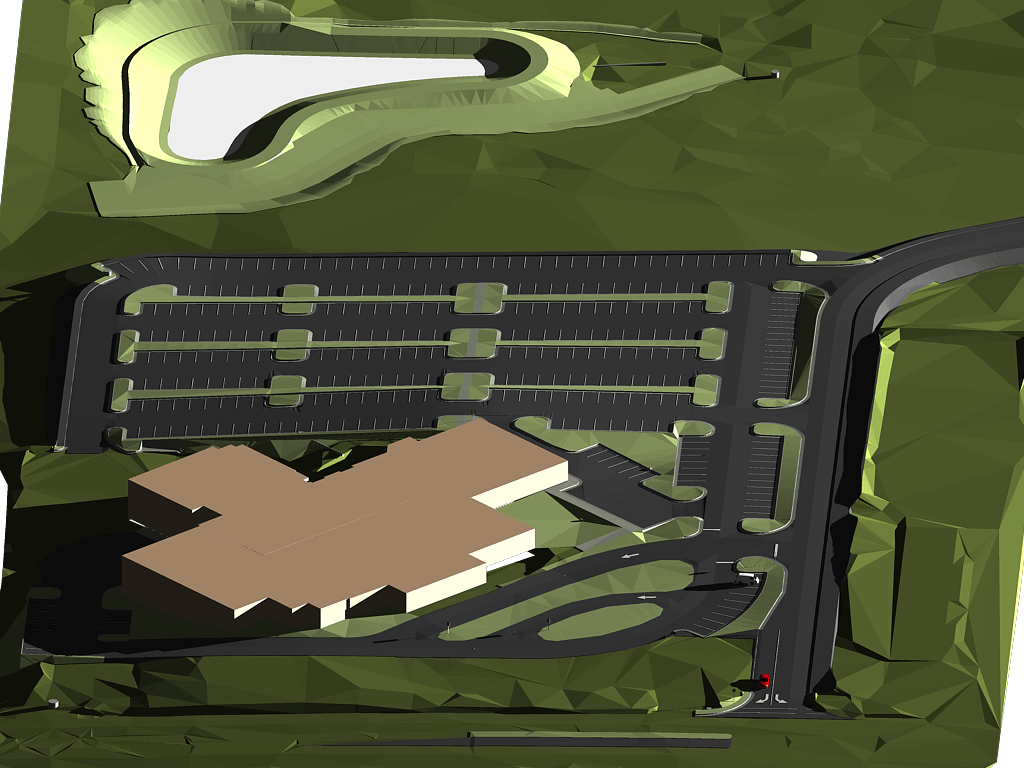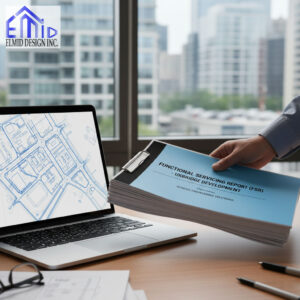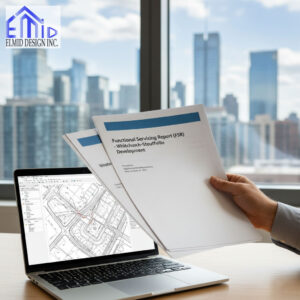The site plan requirement is an important factor when it comes to the design of a building. That’s why a lot of time, thought and money go into conducting a site analysis before the conceptual phase of design has even begun. The elements of your site such as topography, vegetation, infrastructure, weather, culture and even existing buildings and local policies all influence the final design of a building. Once you’ve conducted a thorough site analysis, you then need to present your concept with a site plan showing existing as well as proposed conditions. This post will cover nine of the main items you’ll want to include in your site plan once your site analysis is complete.
Property lines
Including the property line of your site is one of the most important elements you’ll want to include in your site plan. In a way, it sets the stage for your design. You can have the most innovative or beautiful building, but you don’t want to encroach on an adjacent owner’s property. If you do, you’ll likely be in for extra time conducting more surveys, more drawings and possibly even lawsuits depending on how nice your neighbor is.
Existing and proposed conditions
For city officials and plan reviewers to grasp the full scope of your design, you’ll want to present both existing and proposed conditions. This shows how your design will affect the site and maybe even how the site impacts your design. It also lets you know if other city officials such as inspectors need to be present throughout the construction of your concept.
Distance between buildings and property lines
Understanding your site goes beyond knowing what happens within your property line. Surrounding infrastructure and buildings play an important role in shaping your design. Issues like building height, zoning, building usage and even fire hazards are all determined by what goes on around your site. So make sure to include those dimensions in your plan.
Parking
Parking is a huge issue when it comes to planning a site, especially in a commercial setting or even a dense downtown environment. Not only is parking at a premium in these areas, but a lot of time, thought and research goes into determining the adequate amount of parking. So make sure you include parking diagrams equipped with dimensions, the flow of traffic, signage and even handicapped accessibility in your site plan.
Driveways
There are many code requirements governing the design of access onto your site from the driveway width to curb cut dimensions. Make sure you know the rules and then include all dimensions in your site plan.
Surrounding streets
Understanding how traffic flows through and around your site is crucial. Showing the surrounding streets whether they’re main arteries, avenues or dead ends will help illustrate the impact your design traffic loads around your site. It also provides context for your building. Often times the people reviewing your plans are familiar with the area they live and adding street names makes it easier for them to understand your design and if it’s something that’s appropriate for that particular area.
Ground sign locations
This one is almost an extension of the last one. You want to tell the whole story of your site. So when you draw your streets, include things like stop signs, highways signs, etc. You’ll even want to include traffic lights, too.
Landscaped areas
Landscaping is not only there for aesthetics but often times it’s part of a fragile ecosystem that must be preserved. Bulldozing all the trees and starting over may seem like a quick fix but often times is not ideal, especially in this day and age of sustainability and reducing site impact. So make sure you include existing and proposed landscaping improvements in your site plans.
Fire hydrants
Not only is access to the site important for occupants it’s also necessary for emergency help. There are codes governing the distance your building will need to be from fire hydrants depending on the type of construction. If you’re doing a renovation oftentimes this won’t be needed, but if you’re doing new construction you can almost bet this issue will come up when you’re submitting your plans to the city. So make sure to include fire hydrants in your site plan as well. When you’re putting together your site plan, try to think of it like telling the story of the site and your building. For plan review to understand your design, you must tell the whole story. Leave no room for unexpected interpretations. Oftentimes, more is better when it comes to the site plan.




